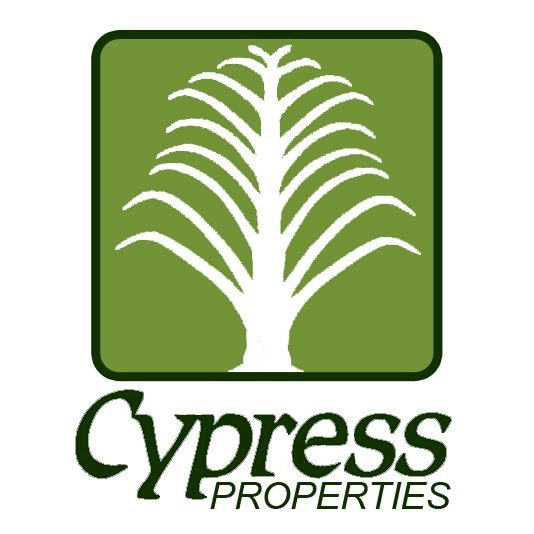
27891 Ten Mile Road, Point Arena
27891 Ten Mile Road, Point ARena
1.92 ACRES
3 Bed 2 Bath Home Built 1995
24X36 Workshop + Small Outbuildings
$605,000 Price Reduced!
Discover your sanctuary in this charming country home, perched majestically above the fog line on the sunny ridge. Spanning 1.92 acres, this picturesque property boasts majestic redwoods, enchanting gardening spots, and flourishing fruit trees. Immerse yourself in comfort within the recently remodeled 3-bedroom, 2-bathroom residence, featuring a new roof, modern kitchen, new flooring, revamped bathrooms, and fresh interior and exterior paint. Experience the convenience of multiple outbuildings, including a spacious 24 x 36 workshop, enhancing the practicality and potential of the property. With its level terrain and abundant sunshine, indulge in a plethora of outdoor pursuits, while envisioning the possibility of an ADU & or garage. Conveniently nestled between the charming locales of Gualala and Point Arena, and mere moments from public access to the tranquil Garcia River for summer escapades, this haven epitomizes coastal living at its finest. With its unbeatable climate and turnkey status, prepare to be captivated by the allure of this remarkable home.




















